
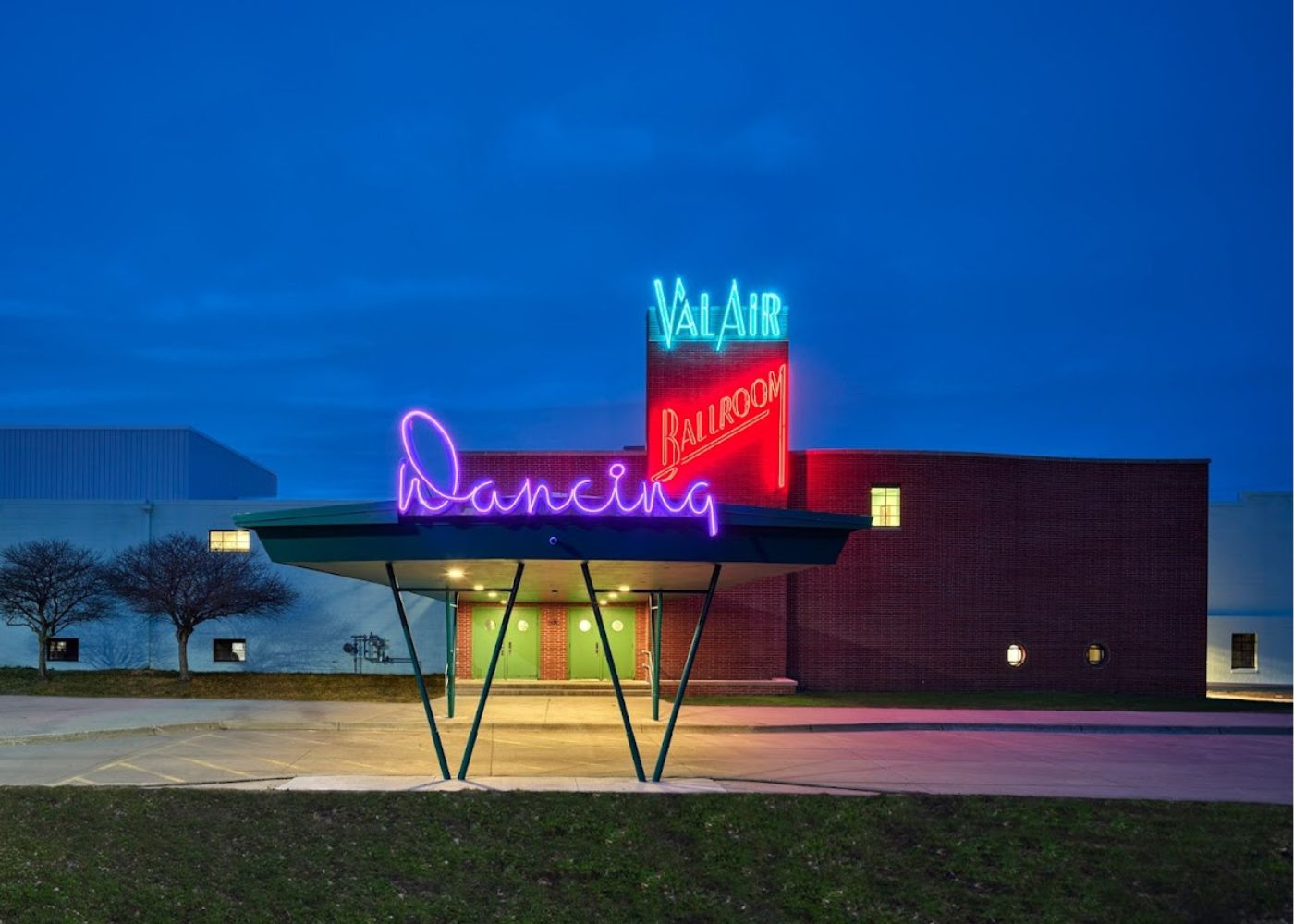
The Val Air Ballroom in West Des Moines has undergone a stunning renovation to b...
The Val Air Ballroom in West Des Moines has undergone a stunning renovation to become a premier event venue once again.
The Val Air Ballroom received a stunning, historically compatible renovation that revitalized its classic charm while enhancing modern amenities. The iconic venue features updated décor, improved acoustics, and state-of-the-art sound and lighting, making it perfect for concerts, weddings, and other events. Two restaurant and tavern spaces (Tom Archer’s Poor Man’s Supper Club, Work in Progress) are found in the lower level of the building, providing food & entertainment options to this historic part of the community. See the updated look and new life for a venue that has transcended generations for music lovers in the region for many decades!
| Type | Commercial-Entertainment |
| Stage | Completed in 2024 |
| Location | 301 Ashworth Road |
| Size | 31,000 SF |
| Website | Val Air Ballroom |
Topgolf officially opened its doors in West Des Moines in 2024, transforming the local entertainment offerings to the region.
Topgolf officially opened its doors in West Des Moines in 2024, transforming the local entertainment offerings found in the region. The expansive facility features 72 climate-controlled hitting bays, cutting-edge technology for interactive games, and a diverse menu from its full-service restaurant and bar. With innovative technology and a variety of games, Topgolf promises to be a premier destination for golfing enthusiasts and social gatherings alike, enhancing the local recreational/entertainment landscape.
| Type | Commercial-Entertainment |
| Stage | Completed in 2024 |
| Location | 7655 Mills Civic Parkway |
| Website | Topgolf Des Moines |
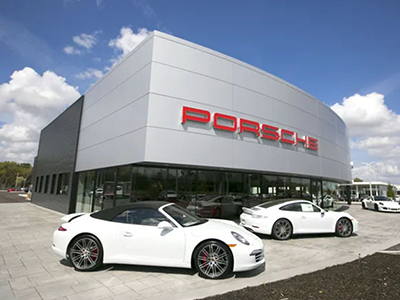
The construction of Iowa’s first Porsche dealership in West Des Moines mar...
The construction of Iowa’s first Porsche dealership in West Des Moines marks an exciting milestone for automotive enthusiasts in the region.
The construction of Iowa’s first Porsche dealership in West Des Moines marks an exciting milestone for automotive enthusiasts in the region. This state-of-the-art facility will showcase the latest Porsche models, offering a luxurious showroom and advanced service areas. Designed with elegance and functionality in mind, the dealership aims to provide an exceptional customer experience. The project not only elevates the local automotive landscape but also symbolizes a growing demand for high-performance luxury vehicles in Iowa.
| Type | Commercial |
| Stage | Under Construction |
| Location | 7220 Lake Drive |
| Size | 25,000 SF |
| Website | N/A |
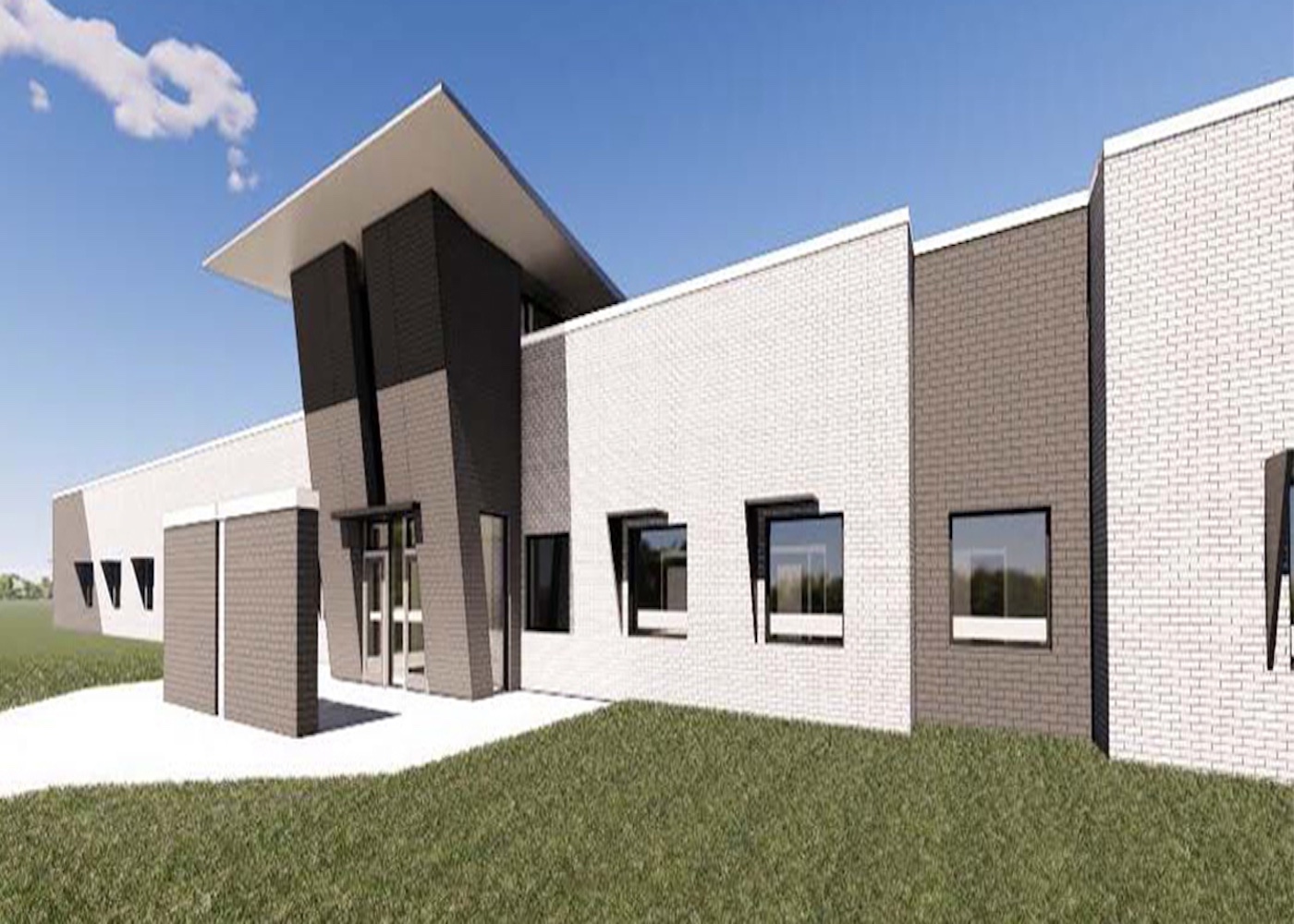
The Iowa National Guard Readiness Center in West Des Moines is a significant con...
The Iowa National Guard Readiness Center in West Des Moines is a significant construction project aimed at enhancing military readiness.
The Iowa National Guard Readiness Center in West Des Moines is a significant construction project aimed at enhancing military readiness and community support. This modern facility will feature training spaces, administrative offices, and support services for National Guard personnel. Designed to meet the latest standards, the center will provide a comprehensive environment for training and operations, strengthening the Guard’s capabilities while fostering a connection with the local community and promoting military readiness initiatives.
| Type | Government |
| Stage | Under Construction |
| Location | 1625 SE National Guard Road |
| Size | 45,300 SF |
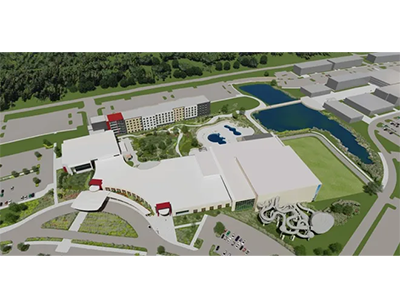
The Grand Experience District in West Des Moines is an innovative construction p...
The Grand Experience District in West Des Moines is an innovative construction project poised to redefine entertainment, leisure and dining for the metro.
The Grand Experience is an exciting master-planned development that will include at least an 80,000 sq. ft. indoor water park, a family entertainment center, a 35,000 sq. ft. conference center, and a minimum 260-room hotel
project. The estimated $400 million Grand Experience has the potential to be one of the largest private development projects in the city’s history and has been called a game-changer for the city. Look for construction to get underway as soon as 2026 with full buildout of the development anticipated to take 5-8 years
| Type | Commercial Entertainment, Residential |
| Stage | Proposed |
| Location | 7100-7400 Blocks of Grand Avenue |
| Size | 226 acres |
| Website | The Grand Experience – Go West |
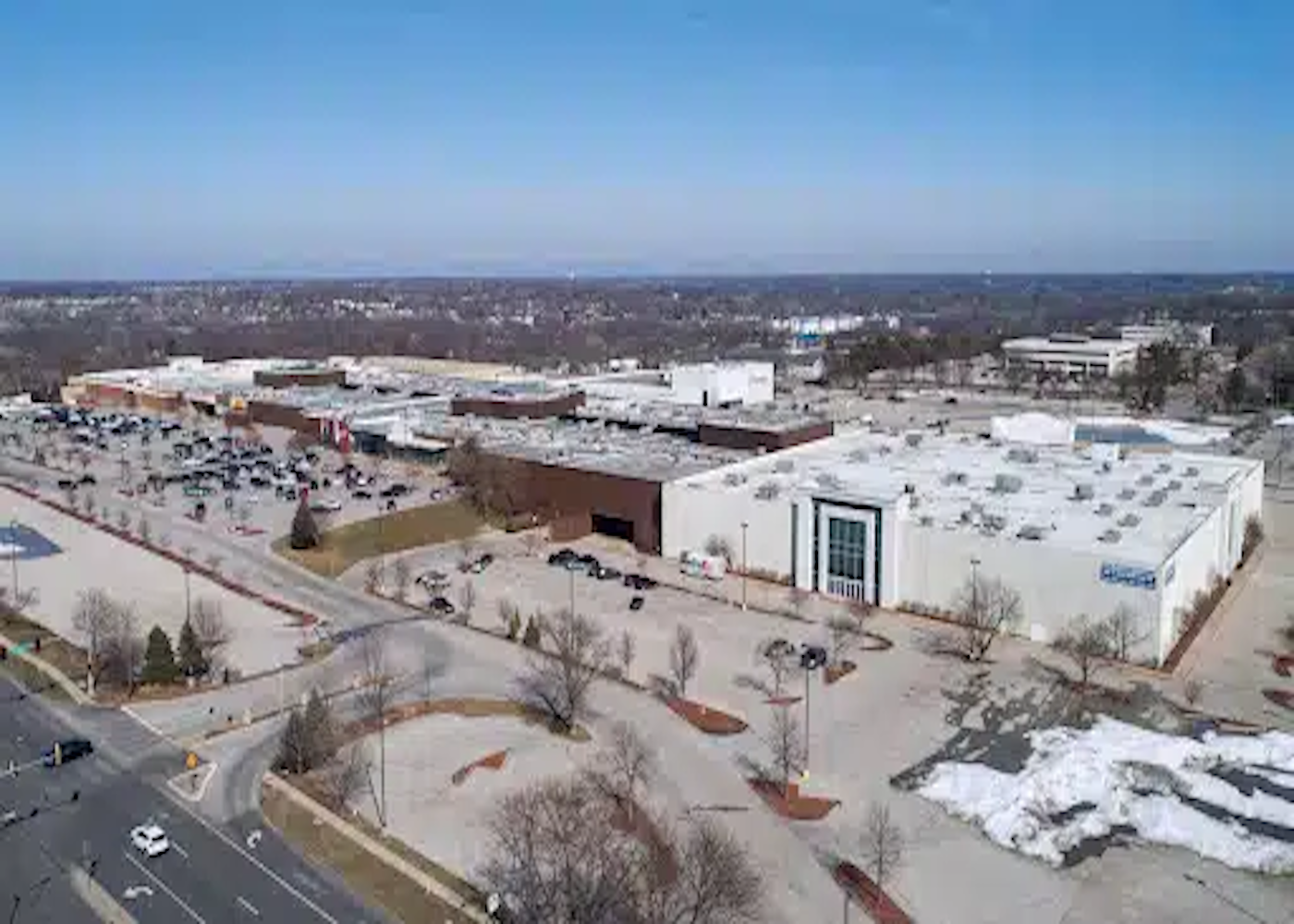
The Valley West Mall Redevelopment in West Des Moines is an ambitious mixed-use ...
The Valley West Mall Redevelopment in West Des Moines is an ambitious mixed-use project revitalizing the shopping center into a vibrant community hub.
The Valley West Mall Redevelopment in West Des Moines is an ambitious mixed-use project revitalizing the shopping center into a vibrant community hub. This redevelopment will incorporate modern housing, retail spaces, and recreational areas, fostering a live-work-play environment. Designed to enhance community connectivity, the project will feature green spaces, pedestrian-friendly pathways, and diverse amenities. By blending residential living with shopping and entertainment, the redevelopment aims to attract new residents and invigorate the area. Look for more on this exciting project and the transformation of the area in the future.
| Type | Commercial Entertainment, Residential |
| Stage | Proposed |
| Location | 1551 Valley West Drive |
| Size | 57.7 acres |
The 595 Tower new development project in West Des Moines transforms the skyline with its modern mixed-use housing.
The new 595 Tower project transforms the skyline with its modern mixed-use housing and commercial spaces. This visible development features 10 luxury condominiums alongside vibrant 1st floor commercial spaces and 2nd floor office spaces. The project is home to the revered Prime and Providence Steakhouse and to the local CBRE Commercial Real Estate office. By integrating residential and commercial elements, 595 Tower aims to enhance local living while attracting new residents and businesses to an already vibrant area.
| Type | Commercial, Residential |
| Stage | Completed in 2024 |
| Location | 595 S. 60th Street |
| Size | 110,207 SF commercial space; 10 residential condominium units |
| Website | 595 Tower |
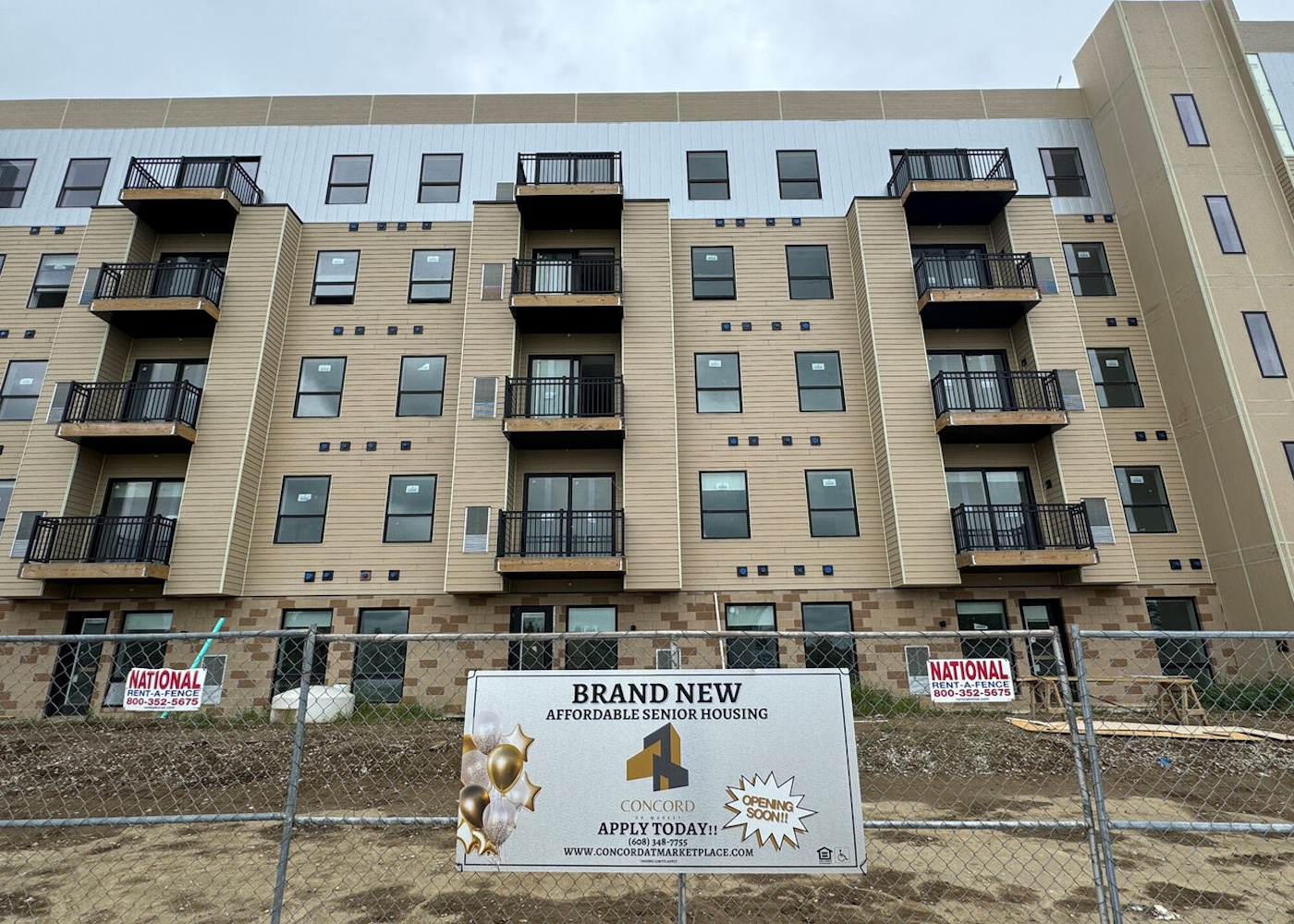
The Concord at Marketplace Apartments consist of 156 new multi-family housing un...
The Concord at Marketplace Apartments consist of 156 new multi-family housing units for 55+ active adults.
The Concord at Marketplace Apartments is a new apartment community constructed in the Village of Ponderosa development. It will consist of 156 affordable age-restricted apartment units, and include modern amenities such as community rooms, outdoor patio space, and on-site leasing agent. The project sits within a walkable area that is proximate to dining, shopping, and entertainment, and will provide much needed affordable housing with a high-quality finish.
| Type | Residential |
| Stage | Under Construction |
| Location | 565 Market Street |
| Size | 156 Apartments |
| Website | Concord at Marketplace Apartments |
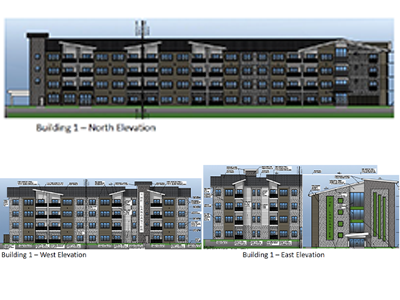
The Lancaster Apartments development in West Des Moines is revitalizing the area...
The Lancaster Apartments development in West Des Moines is revitalizing the area with modern, upscale living options.
The Lancaster Apartments development is located on South 88th Street, south of Mills Civic Parkway. The project will provide 100 market rate apartment units in 2 buildings to the rapidly growing area. Residents will benefit from enhanced community spaces, including fitness centers, outdoor areas, and convenient access to local shops and services. The Lancaster provides needed apartment housing units in area with high growth and a high concentration of employers.
| Type | Residential |
| Stage | Proposed |
| Location | 700 S. 88th Street |
| Size | 100 Apartment Units |
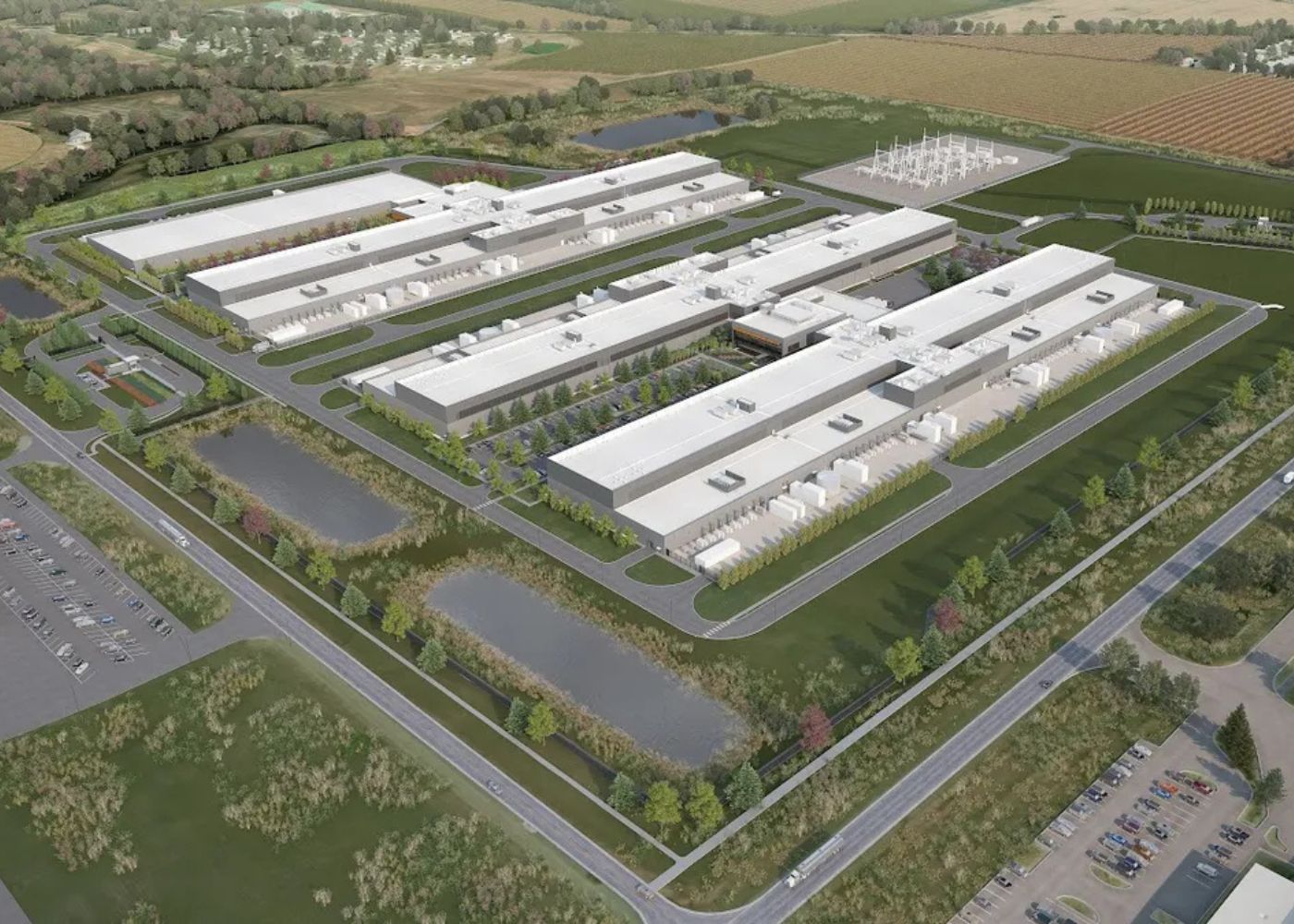
The Microsoft Ginger West Data Center in West Des Moines represents a significan...
The Microsoft Ginger West Data Center in West Des Moines represents a significant industrial construction project bolstered by tax benefits aimed at supporting regional growth and infrastructure development.
The Microsoft Ginger West Data Center in West Des Moines represents a significant industrial construction project bolstered by tax benefits aimed at supporting regional growth and infrastructure development. This state-of-the-art facility will enhance cloud services and create numerous job opportunities, driving economic expansion. With a commitment to sustainability and advanced technology, the data center is poised to improve local infrastructure while positioning West Des Moines as a key player in the tech industry.
| Type | Industrial |
| Stage | Under Construction |
| Location | 11100 Booneville Road |
| Size | 1,800,000 SF |

The Microsoft Ginger East Data Center in West Des Moines is a cutting-edge indus...
The Microsoft Ginger East Data Center in West Des Moines is a cutting-edge industrial construction project that leverages tax benefits to stimulate economic growth and local infrastructure development.
The Microsoft Ginger East Data Center in West Des Moines is a cutting-edge industrial construction project that leverages tax benefits to stimulate economic growth and local infrastructure development. Designed to support Microsoft’s cloud computing services, this facility will create numerous jobs and foster innovation in the region. With a focus on sustainability and efficiency, the data center aims to enhance West Des Moines’ standing as a vital hub for technology and data management.
| Type | Industrial |
| Stage | Under Construction |
| Location | 1475 SE Maffitt Lake Road |
| Size | 1,800,000 SF |

The Microsoft Osmium Data Center in West Des Moines is a transformative industri...
The Microsoft Osmium Data Center in West Des Moines is a transformative industrial construction project aimed at expanding the region’s technological capabilities.
The Microsoft Osmium Data Center in West Des Moines is a transformative industrial construction project aimed at expanding the region’s technological capabilities. Supported by tax benefits, this facility will bolster local infrastructure and create a wealth of job opportunities. Designed for efficiency and sustainability, the data center will enhance cloud services and promote economic growth. Its strategic expansion underscores Microsoft’s commitment to innovation while positioning West Des Moines as a key player in the tech landscape.
| Type | Industrial |
| Stage | Under Construction |
| Location | 5855 SW Kerry Street |
| Size | 1,700,000 SF |
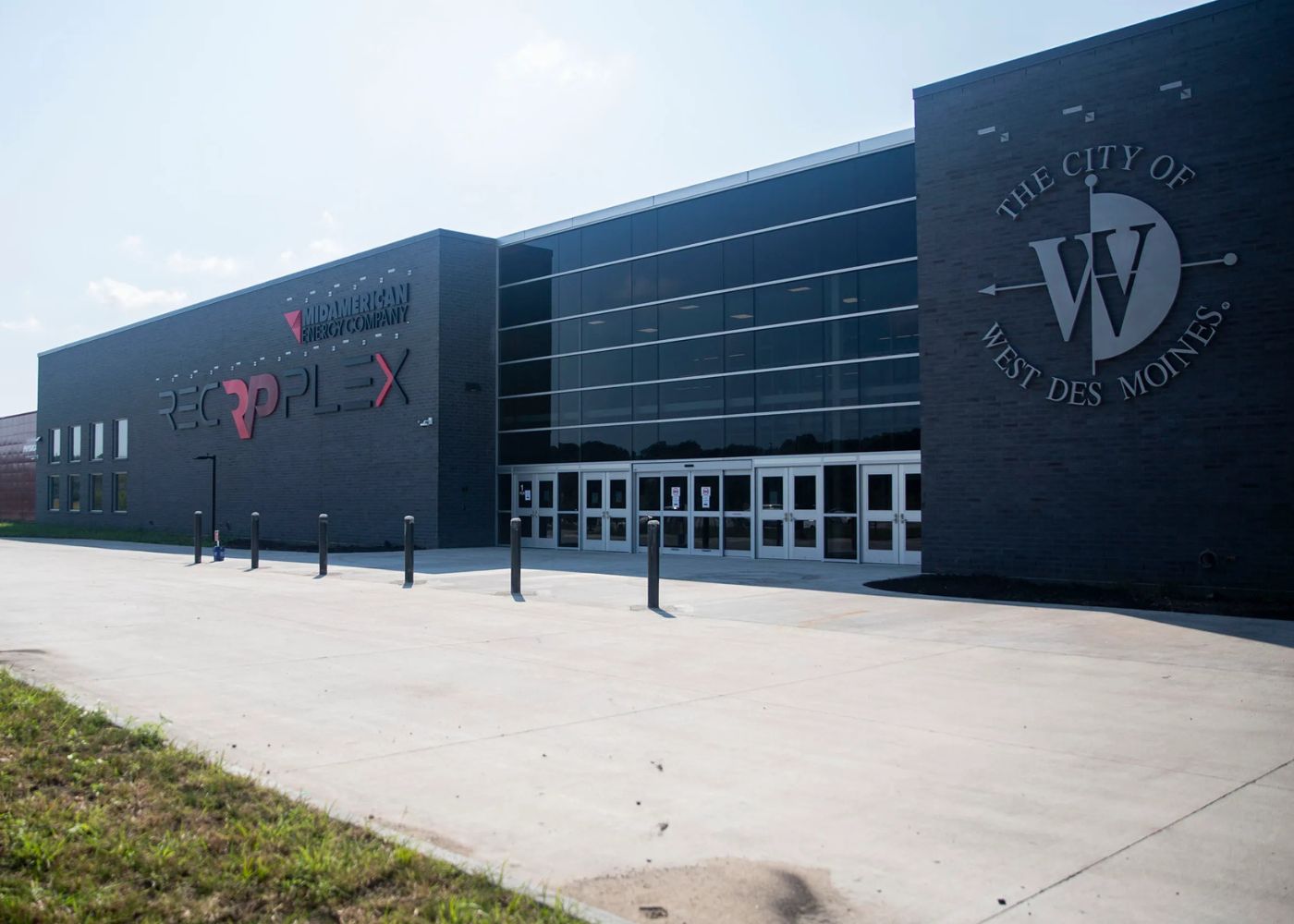
The proposed construction project at the MidAmerican Energy RecPlex in West Des ...
The proposed construction project at the MidAmerican Energy RecPlex in West Des Moines aims to enhance community engagement by adding an additional ice rink.
The proposed construction project at the MidAmerican Energy RecPlex aims to enhance the city’s recreational offerings by adding a 100,000 sq. ft. expansion to accommodate an additional ice rink that could have seating for up to 3,000 spectators. This expansion will provide more opportunities for youth and adult ice sports activities, promoting a healthy, active lifestyle. Additional improvements include relocating the e-Sports room for increased food and concession offerings and adding space for support functions to the RecPlex. By prioritizing accessibility and inclusivity, the RecPlex aims to become a central hub for sports and wellness in the region.
| Type | Recreational |
| Stage | Proposed |
| Location | 6500 Grand Avenue |
| Size | 100,000 sq. ft., 3,000 seats |
| Website | MidAmerican Energy RecPlex |
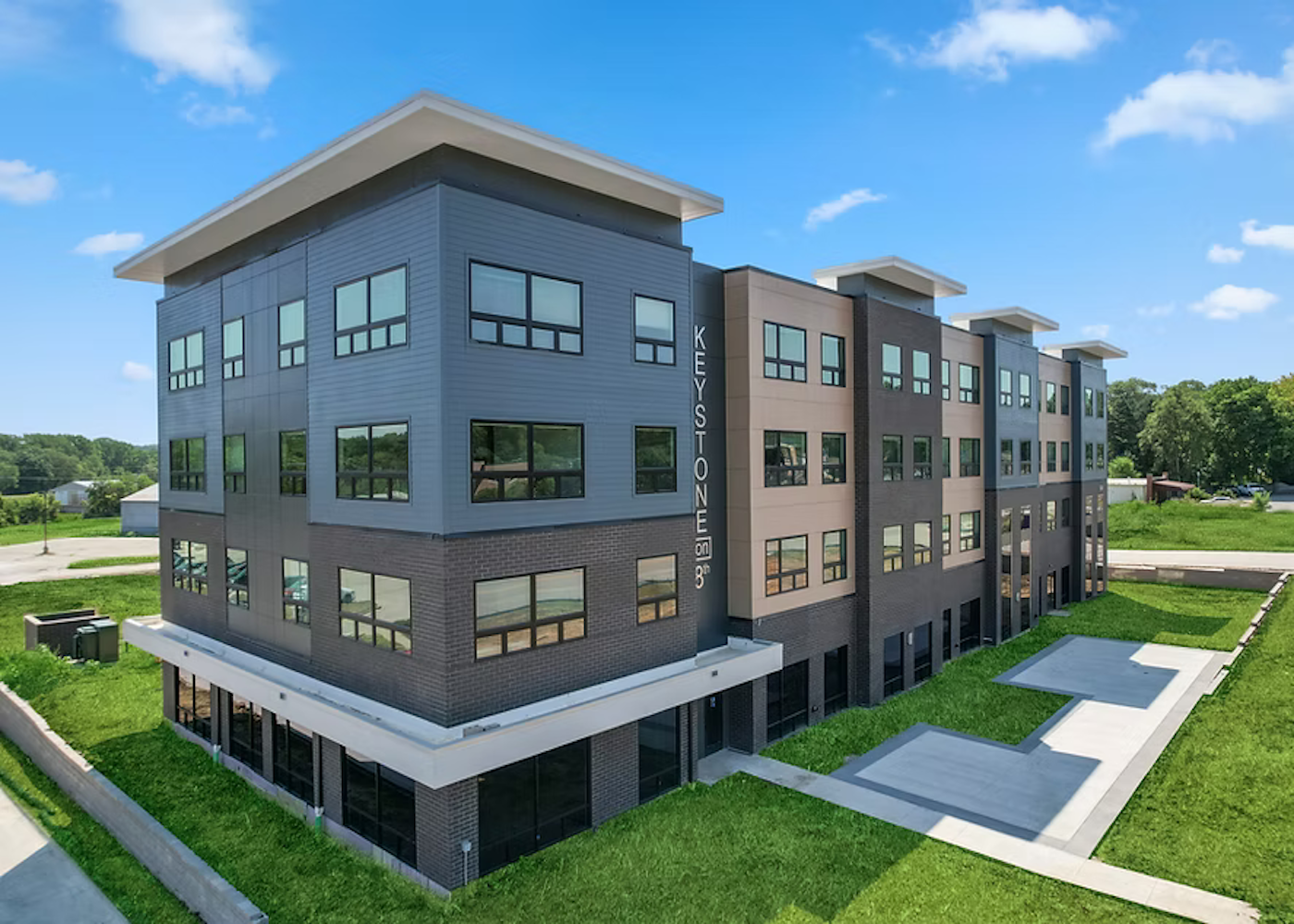
The Keystone on 8th Apartments project in West Des Moines is a two-phase develop...
The Keystone on 8th Apartments project in West Des Moines is a two-phase development aimed at revitalizing the community.
The Keystone on 8th Apartments project in West Des Moines is a two-phase development aimed at revitalizing the 8th Street corridor into a vibrant mixed-use district. Phase I is complete, showcasing stylish, modern apartments that enhance urban living and provide 10,500 sq. ft. of commercial space on the ground floor. Phase II is proposed to expand the residential offerings with another 50 apartments. The project aspires to create a vibrant, welcoming environment for residents and families alike.
| Type | Residential, Commercial |
| Stage | Phase I complete in 2023/Phase II proposed |
| Location | 1245/1261 8th Street |
| Size | 92 Apartments, 10, 500 sq. ft. of commercial space |
| Website | Keystone on 8th |

The West Bank Corporate Headquarters in West Des Moines is a completed construct...
The West Bank Corporate Headquarters in West Des Moines is a completed construction project that is the new signature home of the city’s oldest, longest tenured banking company.
The West Bank Office Headquarters is a very visible construction project that was completed in 2024 and embodies modern design and functionality. The state-of-the-art 72,000 sq. ft. office features collaborative workspaces, gathering places, a rooftop courtyard and amenity deck, and advanced technology to support a dynamic work environment. This stately building serves as a central hub for the bank’s operation, with a bank branch located on the first floor. This project will help to anchor efforts to redevelop the Valley West Mall corridor.
| Type | Commercial Office |
| Stage | Completed in 2024 |
| Location | 3330 Westown Parkway |
| Size | 72,000 SF |
| Website | West Bank |
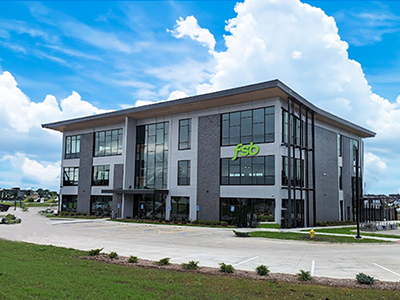
The Farmers State Bank Headquarters in West Des Moines is a completed constructi...
The Farmers State Bank Headquarters in West Des Moines is a completed construction project that reflects modern banking needs and community commitment.
The Farmers State Bank Headquarters in West Des Moines is a completed construction project that reflects modern banking needs and community commitment. This contemporary facility features a welcoming design, open-concept workspaces, and advanced technology to enhance customer service and operational efficiency. With a focus on sustainability and accessibility, the headquarters aims to foster community engagement while supporting the bank’s growth. This project not only elevates the bank’s presence but also contributes positively to the local economy.
| Type | Commercial Office |
| Stage | Completed in 2024 |
| Location | 9750 University Avenue |
| Size | 33,000 SF |
| Website | Farmers State Bank |
Dave & Buster’s has officially opened its doors in West Des Moines, adding a vibrant entertainment destination to the Jordan Creek area.
Dave & Buster’s has officially opened its doors in West Des Moines, adding a vibrant entertainment destination to the Jordan Creek area. This completed construction project features a dynamic blend of dining and gaming, offering an extensive menu alongside over 100 arcade games and immersive attractions. With a focus on fun for all ages, the venue provides a lively atmosphere for gatherings, celebrations, and friendly competitions, making it a must-visit spot for locals and visitors alike.
| Type | Commercial Entertainment |
| Stage | Completed in 2024 |
| Location | 190 S. Jordan Creek Parkway |
| Size | 20,831 sq. ft. |
| Website | Dave and Busters West Des Moines |
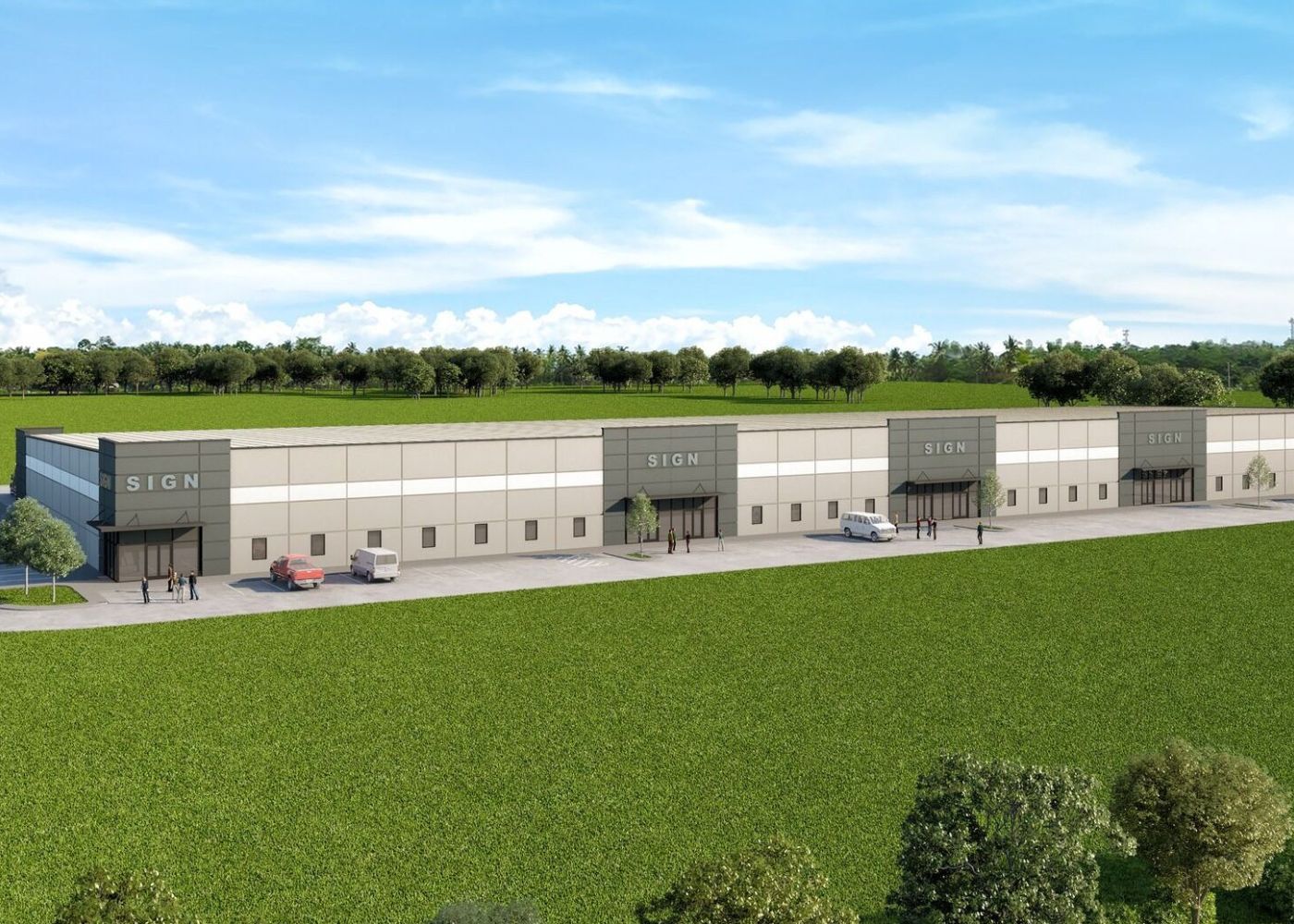
The Southbranch Business Park in West Des Moines is a completed industrial proje...
The Southbranch Business Park in West Des Moines is a completed industrial project designed to boost the local economy and support business growth.
The Southbranch Business Park in West Des Moines is a completed industrial project designed to boost the local economy and support business growth. This modern facility features flexible spaces for various industries, enhancing the region’s commercial landscape. Strategically located on the southside of the city with access to Interstates 80 and 35 offers convenient access to retail and entertainment options. With state-of-the-art amenities and infrastructure, Southbranch Business Park is poised to attract businesses and foster collaboration in a thriving community. Phase I included a 78,000 sq. ft. speculative warehouse building that has been entirely leased up. Phase II will include a speculcative warehouse building of similar size, with land available for additional future light industrial development.
| Type | Commercial Office |
| Stage | Phase I complete in 2024, Phase II Proposed |
| Location | 4500 SE Army Post Road |
| Size | 78,000 SF |
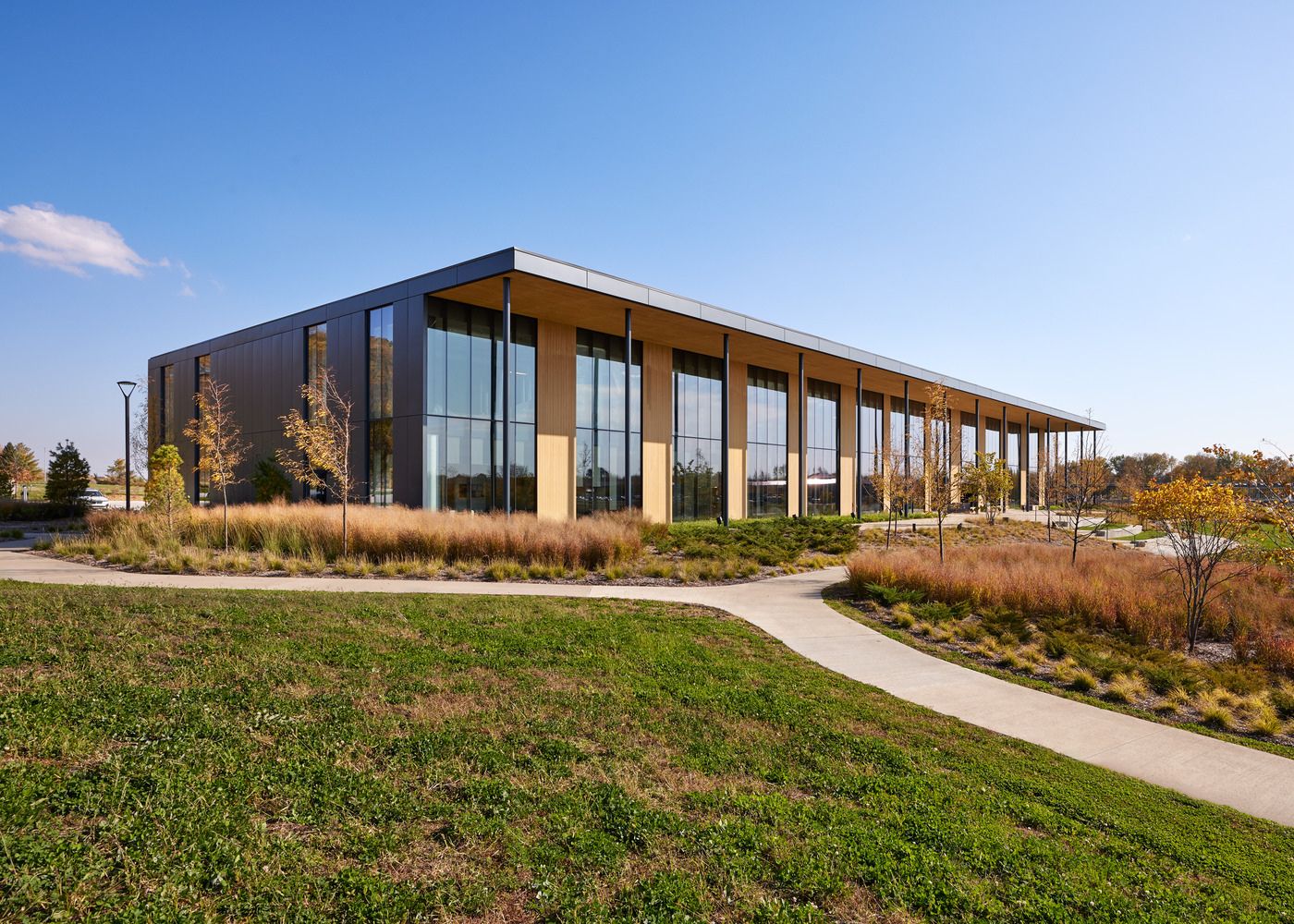
The Oaks on Grand Business Park in West Des Moines is an exciting new constructi...
The Oaks on Grand Business Park in West Des Moines is an exciting new construction project that offers modern commercial office spaces tailored for today’s workforce.
The Oaks on Grand Business Park in West Des Moines is an exciting new construction project that offers modern commercial office spaces tailored for today’s workforce. Featuring sleek architectural design and state-of-the-art amenities, this business park aims to foster collaboration and innovation. With ample parking and convenient access to major highways, it provides an ideal location for businesses to thrive. The Oaks on Grand is poised to enhance the local commercial landscape and attract diverse enterprises. Phase I was completed in 2023, Phase II is currently under construction and should be complete in late 2025. There are future plans for a Phase III office building that will front Grand Avenue.
| Type | Commercial Office |
| Stage | Phase I Completed in 2024, Phase II Under Construction |
| Location | 5475 Raccoon River Drive |
| Size | Phase I: 36,870 sq. ft., Phase II: 10,000 sq. ft. |

The proposed Microsoft Ruthenium Data Center in West Des Moines represents a sig...
The proposed Microsoft Ruthenium Data Center in West Des Moines represents a significant industrial project aimed at enhancing the region’s technological infrastructure.
The proposed Microsoft Ruthenium Data Center in West Des Moines represents a significant industrial project aimed at enhancing the region’s technological infrastructure. Thie project will result in the 6th Microsoft hyperscale data center campus that is located within West Des Moines. With this project, a data center will be located in all of the 4 counties that West Des Moines extends into, with this site being located in Madison County, right off of Veteran’s Parkway. As has been the case with previous data center developments, this project expected to drive economic growth and create local job opportunities. The facility will focus on sustainability and efficiency, supporting Microsoft’s expanding cloud and AI-based data storage services. This strategic investment underscores West Des Moines’ role as a vital hub for technology while fostering community development and innovation.
| Type | Industrial |
| Stage | Proposed |
| Location | Veteran’s Parkway at Woodland Ave in Madison County |
| Size | TBD |
The Cunningham is a mixed-use development consisting of 199 luxury apartments and 24,670 sq. ft. of first floor commercial space, located at 950 Jordan Creek Parkway.
The Cunningham mixed-use project was developed by CRG Residential and was completed in 2024 at a cost of $48 million. The project features a total of 199 one-and two-bedroom luxury apartment units featuring upscale finishes and modern amenities such as a fitness center, swimming pool, well-appointed outdoor courtyard, exterior balconies, underground parking, and more. On the Jordan Creek Parkway-facing side of the project, there is 24,670 sq. ft. of commercial space that has been leased by Ruth’s Chris Steakhouse and Homegrown restaurant, with room for additional tenants. This project brings the first Ruth’s Chris Steakhouse to Iowa and is situated at a prime intersection that leads to the Jordan Creek Town Center.
| Type | Residential – Commercial |
| Stage | Completed in 2024 |
| Location | 950 Jordan Creek Parkway |
| Size | 199 dwelling units, 24,670 sq. ft. of commercial space |
| Website | The Cunningham |
A new 2-story building that will mimic the historic feel and architecture of the area and offer space for a new restaurant and tavern concept.
While preservation of historic buildings in the Valley Junction district is always preferred, years of deferred maintenance had taken its toll on the previous building at 122 5th Street. The building had become a safety hazard, and the developer of the property made the tough decision to demolish the building in 2024. A new 2-story building that will mimic the historic feel and architecture of the area and offer space for a new restaurant and tavern concept will contribute to the district’s vitality. Construction is anticipated to start in 2025 and be completed in early 2026.
| Type | Restaurant/Entertainment |
| Stage | Proposed |
| Location | 122 5th Street |
| Size | 6,000 SF |
The Legacy Woods Arboretum and Heritage Center is planned on the former “church camp” site at Grand Avenue and Fuller Road.
The Legacy Woods Arboretum and Heritage Center is planned on the former “church camp” site at Grand Avenue and Fuller Road. The city purchased the property to create a peaceful green space, nature sanctuary, and arboretum that will inspire, educate, and connect the community with the beauty of Iowa’s natural landscape. The site is adjacent and will pay homage to the historic Jordan House, which is one of the most storied properties in West Des Moines. Private fundraising is underway to construct additional improvements including the Heritage Center, which will serve as a venue for events and exhibits.
| Type | Recreational |
| Stage | Under Construction |
| Location | 2296 Grand Avenue |
| Size | 30 acres |
| Website | West Des Moines Parks and Recreation |
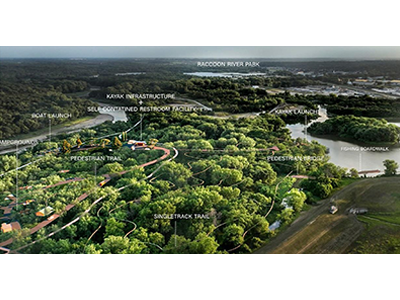
This vibrant greenway enhances outdoor recreation and provides access and exposu...
This vibrant greenway enhances outdoor recreation and provides access and exposure to use the area’s waterways.
The Raccoon River East Greenway 1st Street Access, part of the ICON Water Trails project, is a transformative initiative that enhances outdoor recreation and provides access and exposure to use the area’s waterways. This vibrant greenway connects communities along the Raccoon River, providing a network of water trails that promote active lifestyles and connect people with nature. By creating these recreational spaces on land that was otherwise not utilized, the project supports local tourism, provides a workforce attractant, and an important quality of life amenity, all while preserving the natural beauty of the river ecosystem. Additional future phases will add more recreational amentities to this space.
| Type | Recreational |
| Stage | Completed in 2025 |
| Location | 400 block of 1st Street |
| Size | 35 acres |
| Website | West Des Moines Parks and Recreation |
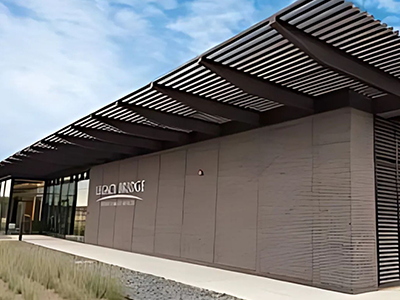
Continuing the commercial development boom along the rapidly growing Grand Avenu...
Continuing the commercial development boom along the rapidly growing Grand Avenue corridor.
The Legacy Bridge Private Family Office was completed in 2024 and continues the commercial development boom along the rapidly growing Grand Avenue corridor. Legacy Bridge is wealth management consulting firm that constructed a 10,000 sq. ft. office space for their employee and client needs in a portion of the city that is seeing continued investment in office space development.
| Type | Commercial Office |
| Stage | Completed in 2024 |
| Location | 5810 Grand Avenue |
| Size | 10,000 SF |
| Website | Legacy Bridge Private Family Offices |
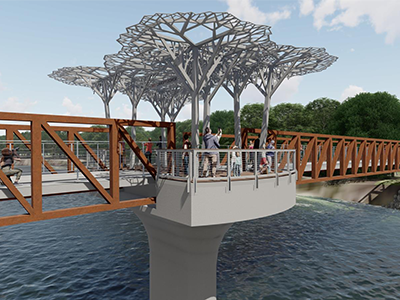
This iconic bridge links Raccoon River Park to Walnut Woods State Park. Project ...
This iconic bridge links Raccoon River Park to Walnut Woods State Park.
The Athene Pedestrian Bridge opened in the fall of 2024 and offers significant benefits to the community and region by enhancing the connectivity of the trails system and promoting outdoor activity. The iconic bridge provides a safe passage for pedestrians and cyclists, linking Raccoon River Park to Walnut Woods State Park, and providing a significant quality of life amenity for residents and visitors alike. The bridge is currently the only dedicated pedestrian and bicycle crossing over the Raccoon River in West Des Moines and is anticipated to open up the possibility for more connections to the regional trail network.
| Type | Recreational |
| Stage | Completed in 2024 |
| Location | Between Raccoon River and Walnut Woods Parks |
| Size | 620-foot pedestrian bridge |
| Website | Athene Pedestrian Bridge |
Offering prominent and upgraded office space in West Des Moines.
The Arcadia Building is a newly remodeled and renovated multi-story office space offering tenants best-in-class modern amenities in a prime location. The Arcadia Building is an ideal choice for businesses looking for a prominent and upgraded office space in West Des Moines. The refurbishment to the building includes upgraded commons spaces, including a dynamic video wall in the main lobby, a fitness center, conference space, coffee and convenience food area, and on-site daycare On the exterior, part of the previously existing surface parking lot has been converted to a park-like green space that provides outdoor walking trails, patio space, a pickleball court, and more. ITA Group and Holmes Murphy and Associates have leased large portions of the building.
| Type | Renovated Commercial |
| Stage | Completed in 2024 |
| Location | 7000 Vista Drive |
| Size | 280,396 SF |
| Website | Arcadia Building – Go West |